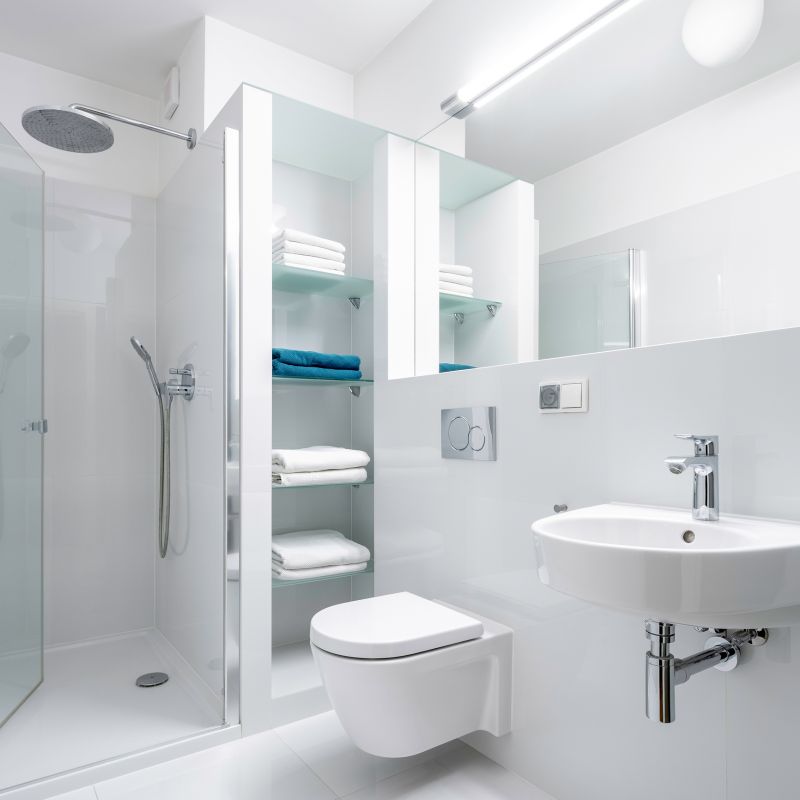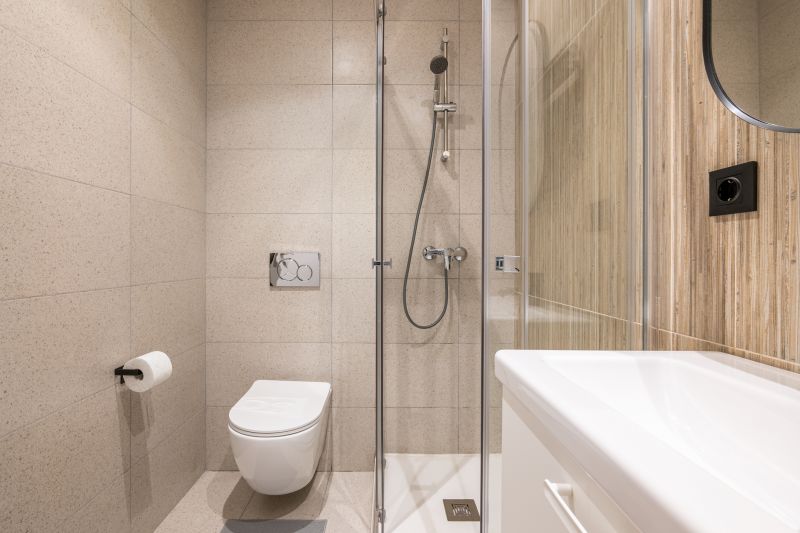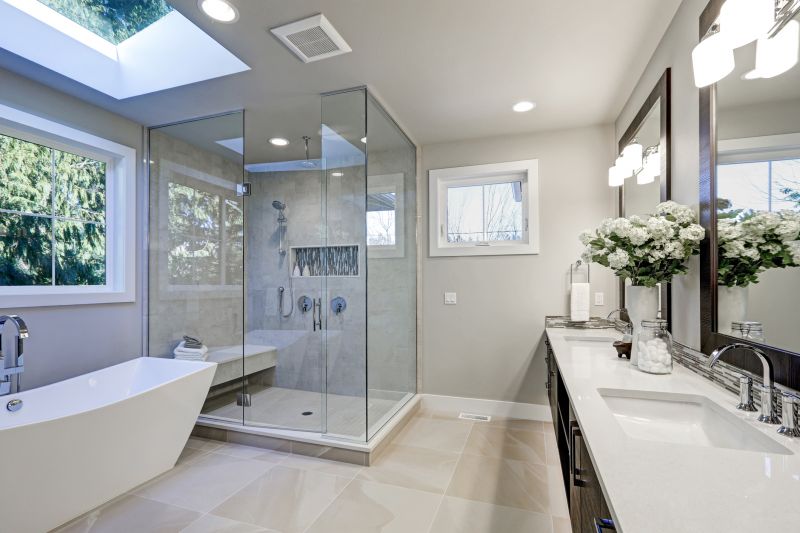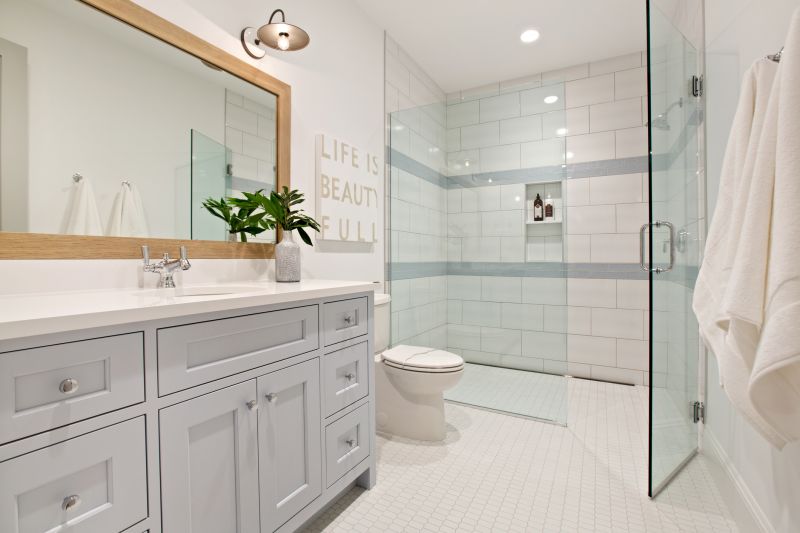Maximize Small Bathroom Space with Custom Shower Layouts
Corner showers utilize space efficiently by fitting into the corner of a small bathroom. They often feature sliding or pivot doors to save space and are ideal for maximizing floor area for other fixtures.
Walk-in showers provide a seamless look with minimal framing, making the bathroom appear larger. They are accessible and can be customized with various tile patterns and glass options.

Small bathroom shower layouts often feature compact designs that optimize space without sacrificing style. Popular configurations include corner units, alcove setups, and glass enclosures that open up the area.

Innovative layouts incorporate space-saving fixtures and clever storage solutions, such as built-in niches and corner shelves, to enhance functionality in limited space.

Glass shower enclosures with minimal framing create an open feel, making small bathrooms appear larger and brighter.

Using clear glass and light-colored tiles can visually expand the space, while compact fixtures ensure the area remains functional.
The selection of shower doors plays a significant role in small bathroom designs. Sliding doors are often preferred as they do not require extra space to open, unlike swinging doors. Frameless glass panels enhance the sense of openness, making the room feel less confined. In addition, choosing the right tiling can add visual interest without overwhelming the space. Light colors and large tiles can create a sense of continuity, while smaller mosaic patterns add texture and detail.
| Layout Type | Advantages |
|---|---|
| Corner Shower | Maximizes corner space, ideal for small bathrooms |
| Walk-In Shower | Creates an open, accessible feel, customizable |
| Neo-Angle Shower | Uses two walls for installation, saves space |
| Shower Tub Combo | Provides bathing and showering options in limited space |
| Glass Enclosure with Sliding Doors | Space-efficient and modern |
Incorporating storage within small shower layouts is essential for maintaining organization. Built-in niches, corner shelves, and waterproof baskets provide convenient solutions for toiletries without cluttering the limited space. Lighting also plays a crucial role; well-placed LED fixtures or natural light from windows can make the area feel more spacious and inviting. Ventilation is equally important to prevent moisture buildup, which can be achieved through proper exhaust fans or windows.


